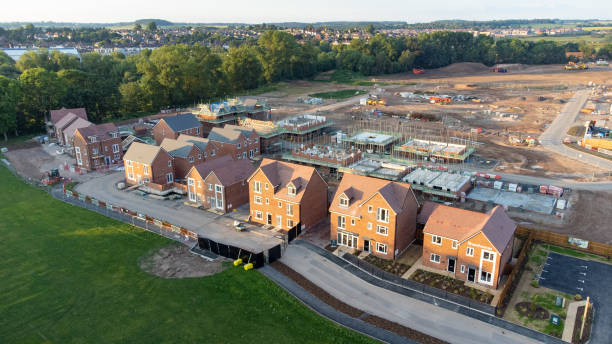What is a site plan?
The official or cadastral site plan is one of the most important documents for the realization of a construction project, because it represents an important basis in the building permit process. It is the first building template for the preliminary urban planning decision, for the building notification process and for the building permit.
The basis for the Site plan is a current excerpt from the cadastral map or the property map. The real estate map forms the representative part of the real estate cadastre. This consists of a comprehensive directory of all parcels of land in a country and their description. The site plan basically consists of a written and a graphic part. The building plot is described in the written part, the name of the client, the neighboring plots and any existing building encumbrances are listed. In addition, base areas, floor areas and building mass figures are given. The graphic part consists of an outline of the building project, the roof shape, the roof pitch, the clearance areas and the integration into the environment.
What is the difference between a site plan and a cadastral map?
A cadastral map and a site plan are by no means the same.
In order to apply for a building permit, you need both a cadastral map and an official site plan as part of the building application. While a cadastral map contains only a rough representation of the property and its buildings, the official site plan is created individually and up-to-date for a specific building plot by a publicly appointed surveyor. The site plan is created on the basis of the field map.
What are the components of an official site plan?
If a construction project is planned, a simple or a qualified construction plan must be submitted with the building application in accordance with the Building Template Ordinance (BauVorlVO). In general, in both types of site plan, the outline of the planned building is shown to scale (usually 1:200 or 1:500) in the graphic part in the top view of the property and thus inserted into its surroundings.
The components: simple site plan
The simple site plan can be created entirely by the draftsman on a certified excerpt from the property map. Basically it contains the following components:
- Information on the scale and the position in relation to the cardinal point
- Designation of the building plot according to community, street, house number, land register , district, corridor, parcel
- Details of the owner/ heritable building owner
- Area of the building plot
- Cadastral boundaries of the building plot/adjacent plots
- Building stock on the building plot/the neighboring plots
- Notes on building encumbrances (property register)
The components: qualified site plan
The responsible building permit authority decides which type of site plan is to be attach to a building application. As a rule, a qualified site plan is require for border development or for compliance with border distances. It contains additional information for the building authority assessment:
- Cadastral dimensions of the building plot
- Information on the reliability of borders/their detectability
- Owners of neighboring properties
- Information on the completeness of the building stock
- In addition, a new drawing is carry out on the basis of old cadastral measurements.
When is a qualified site plan worthwhile?
A qualified official site plan offers greater legal certainty and is require by most building permit authorities for a construction project. However, it may also make sense to apply for a qualified site plan under other conditions:
If intensive development is plan: If the property is to be use extensively in the construction project, the property boundaries must be measure very accurately. However, the digital cadastral map from the cadastre often shows inaccuracies at the boundary and building corners.
The subdivision of the building area is still pending: This means that a building area is being market that has not yet been divide into building plots, or an area is being build on that has not yet been measure as a building area.
What is the cost of creating a site plan?
How much does a site plan cost? There is a charge for creating a site plan. The costs are based on the manufacturing value of the planned building project and the preparatory documents. They are differentiate according to the execution of the site plan require for the project:
Where can I get a site plan?
The site plan can be commission from the publicly appoint surveyors license in the respective federal state or from a specialist in surveying. The site plan is prepare on the basis of our own measurements and the relevant documents from the property cadastre. Since the property boundaries must be check to the extent require, an on-site visit to the property is usually necessary. The official site plan is then prepare in the official site and height reference system.


